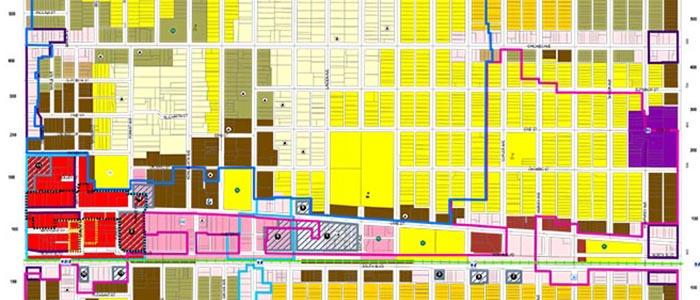Zoning

Zoning is a tool for achieving several important goals, including conserving property values, protecting the character and stability of the residential, business and commercial areas, and promoting orderly and beneficial development that supports the goals and objectives of the Village's Comprehensive Plan and recommendations from various business district plans.
Zoning also is intended to protect residents against incompatible uses, and to fix reasonable standards to which buildings and structures should conform. The Zoning Ordinance is administered by the Zoning Administrator. The Zoning Administrator also oversees the Village sign code. Questions about either code should be directed to the Zoning Administrator.
Permit Application Reviews
The Village will not issue a building or sign permit to construct or alter buildings, signs and structures unless the permit application has been examined and certified as complying with all the provisions of the Zoning Ordinance and/or Sign Code.
Enforcement of the Zoning Ordinance ensures that adequate light, pure air, privacy and convenient access to property is provided and maintained and that congestion in the public streets and highways is not increased whenever possible.
The Zoning Ordinance accomplishes these goals by classifying, regulating and restricting the location and use of buildings, structures and land for trade, residential and other uses, and by regulating and restricting the intensity of uses. Enforcement of the Sign Code ensures protection from sign clutter, provides adequate and appropriate identification of uses and eliminates unnecessary distractions to pedestrians and motorists.
Zoning Classifications
The Zoning Ordinance divides the Village into districts of different classes according to the use of land and buildings, the height and bulk of buildings, the intensity of uses and the area of open space.
Locations and uses of buildings or structures and uses of land that are incompatible with the type of development planned for specified districts in the Village are prohibited by Zoning Ordinance. The Ordinance also prevents additions to and alterations or remodeling of existing buildings or structures in such a way as to avoid the restrictions and limitations contained in the Ordinance.
A link to a PDF file of the current zoning map is posted under useful links on this webpage - or use the widget below to see how your property is zoned.
Accessory Dwelling Units
To keep up with the changing needs of the community, the Village of Oak Park offers the option of adding an accessory dwelling unit, or ADU, to single-family residential properties. An ADU residential unit shares the same zoning lot as a single-family dwelling, providing a complete independent living facility for one or more persons. An ADU may take various forms – detached from the principal structure, attached to the principal structure or an interior unit that is part of a remodeled dwelling. These units contain the same amenities as a standard-sized residence, including a kitchen, bathroom and areas for living and sleeping. ADU benefits could include providing a home for a young family, an at-home workspace, an age-in-place retirement option, a rental unit for extra income, a studio space for a home business, an apartment for adult children or a home for a supportive healthcare worker.
